Nuvue Apartments - Apartment Living in Norfolk, NE
About
Office Hours
Please Call the Office for an Appointment.
Your search for the perfect apartment to rent in Norfolk, Nebraska is over! Nuvue Apartments is located in beautiful Norfolk in the Elkhorn River Valley, and you’ll want to be a part of this community. With easy access to U.S. Highway 275, you are just minutes from superb shopping and eateries. Adventure awaits you at the nearby North Fork Elkhorn River, and the entire family will love AquaVenture Waterpark!
Nuvue Apartments offers spacious floor plans featuring studio, one, two, and three bedroom apartments for rent that are sure to please. Every comfort and convenience will be at your fingertips, with a full-size washer and dryer in every home designed to make your life carefree. Nuvue Apartments is designed to appeal to every lifestyle.
Our residents enjoy the finest community amenities available in apartment home living. Attached garages are available in select homes, and service is top-notch with our 24-hour maintenance. We are a smoke-free community, catering to your every need and the needs of your furry family members as we are pet-friendly. Call our professional management team today and tour your dream apartment home at Nuvue Apartments in Norfolk, NE.
Floor Plans
0 Bedroom Floor Plan
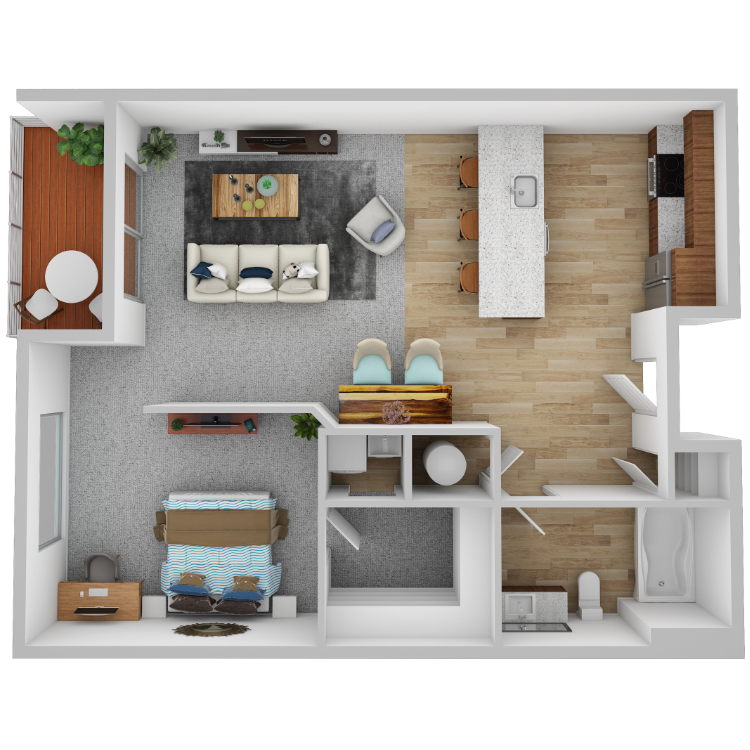
The Abbey
Details
- Beds: Studio
- Baths: 1
- Square Feet: 570
- Rent: From $985
- Deposit: Call for details.
Floor Plan Amenities
- Balcony or Patio
- Ceiling Fans
- Full-size Washer and Dryer in Every Home
- Secure Direct Entry Access
- Spacious Living Rooms
- Walk-in Closets
* In Select Apartment Homes
1 Bedroom Floor Plan
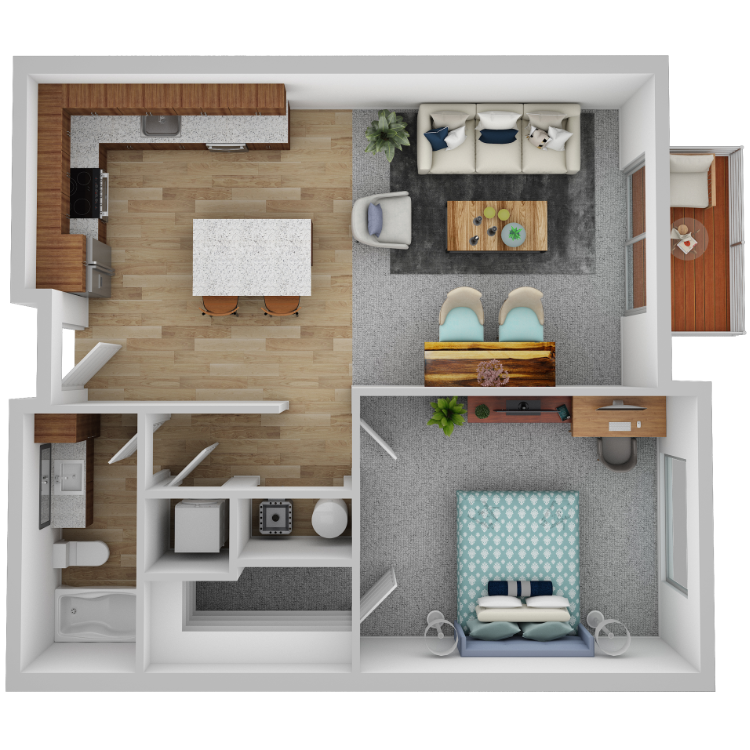
The Napa
Details
- Beds: 1 Bedroom
- Baths: 1
- Square Feet: 750
- Rent: From $1060
- Deposit: Call for details.
Floor Plan Amenities
- Balcony or Patio
- Ceiling Fans
- Full-size Washer and Dryer in Every Home
- Secure Direct Entry Access
- Spacious Living Rooms
- Walk-in Closets
* In Select Apartment Homes
Floor Plan Photos
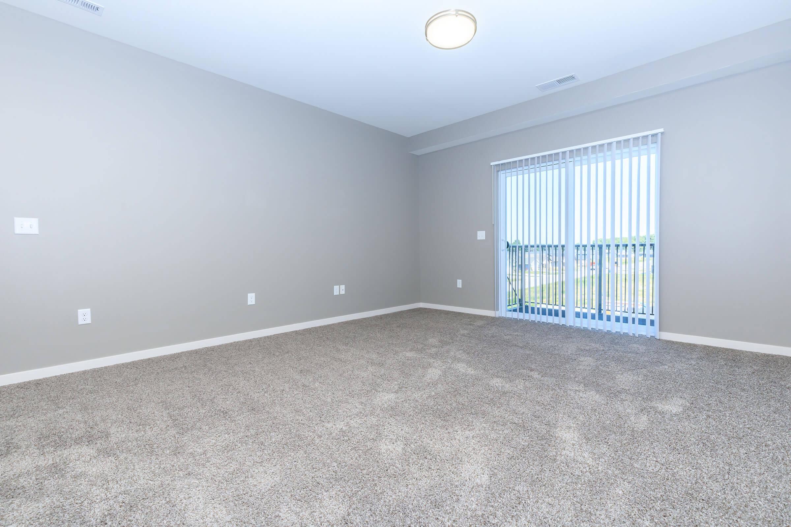
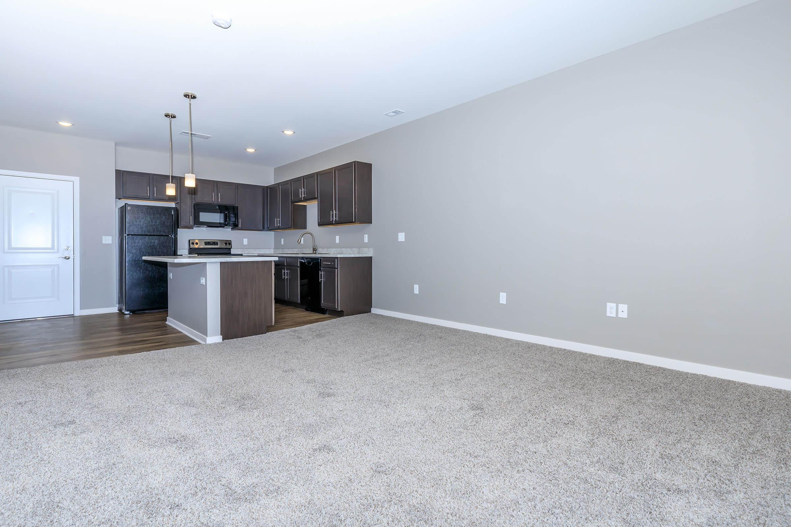
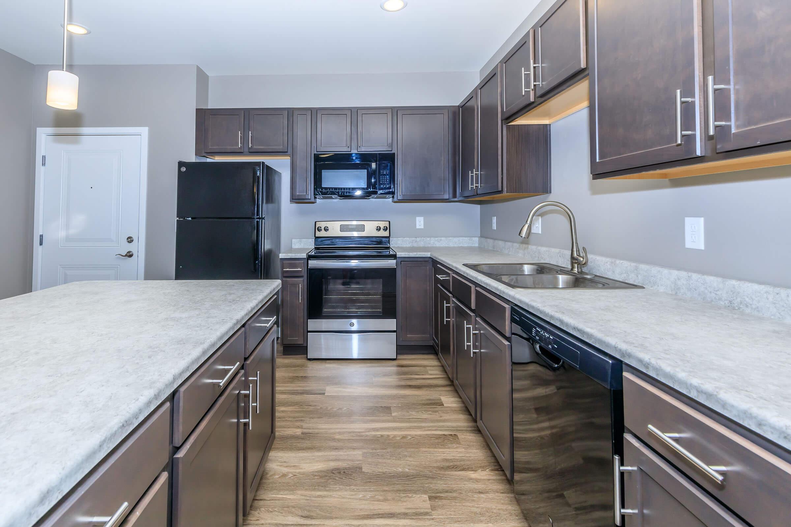
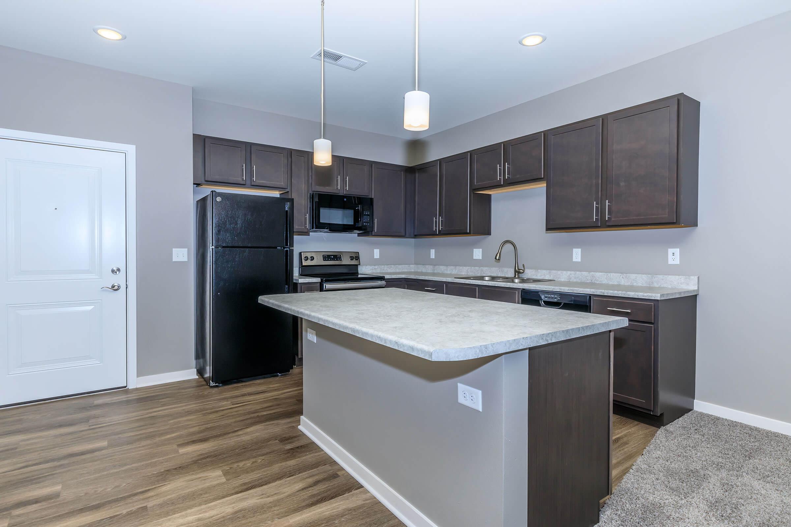
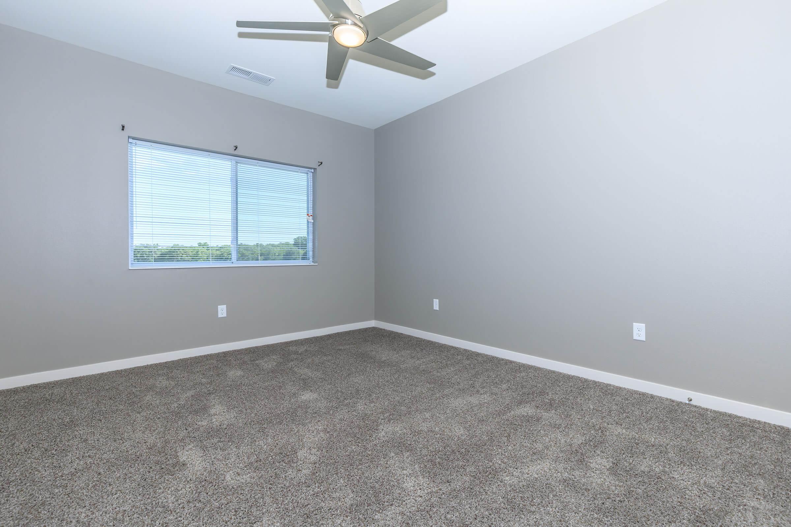
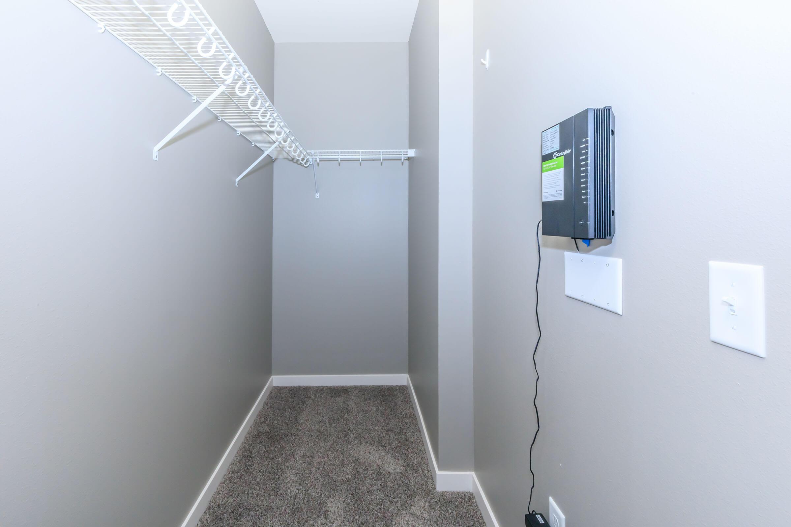
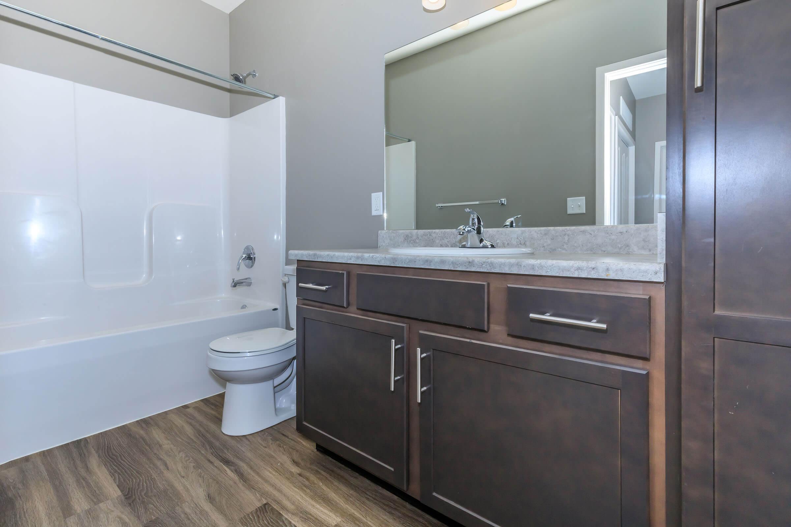
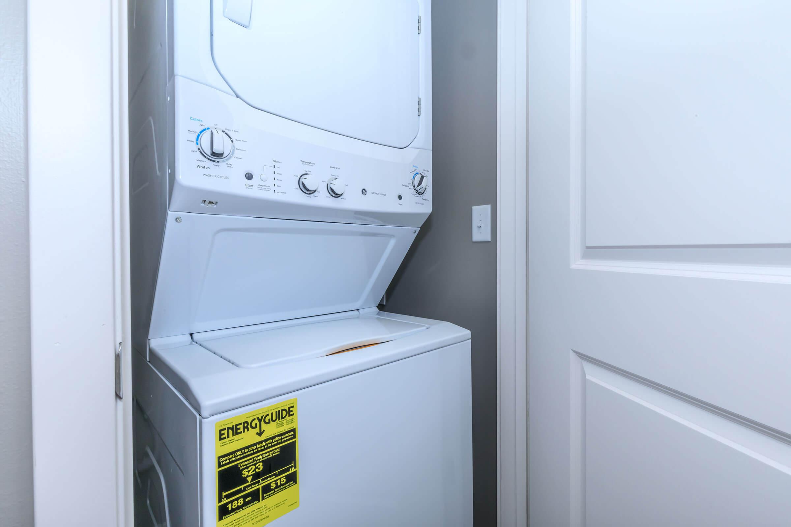
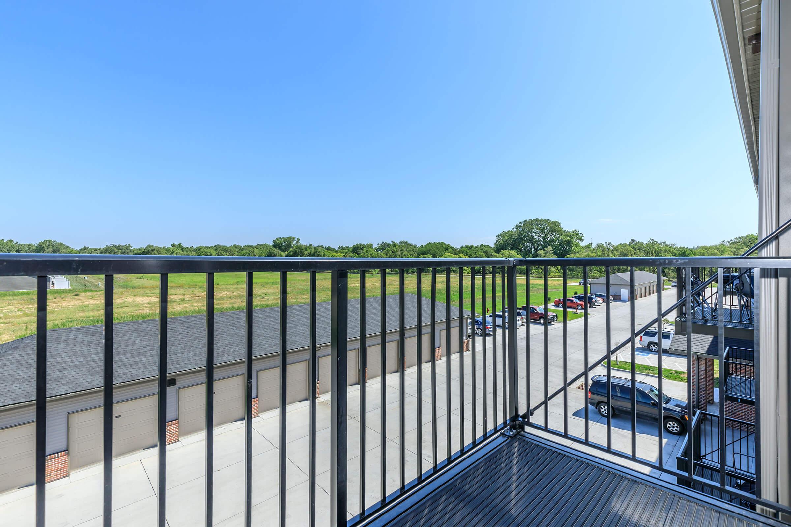
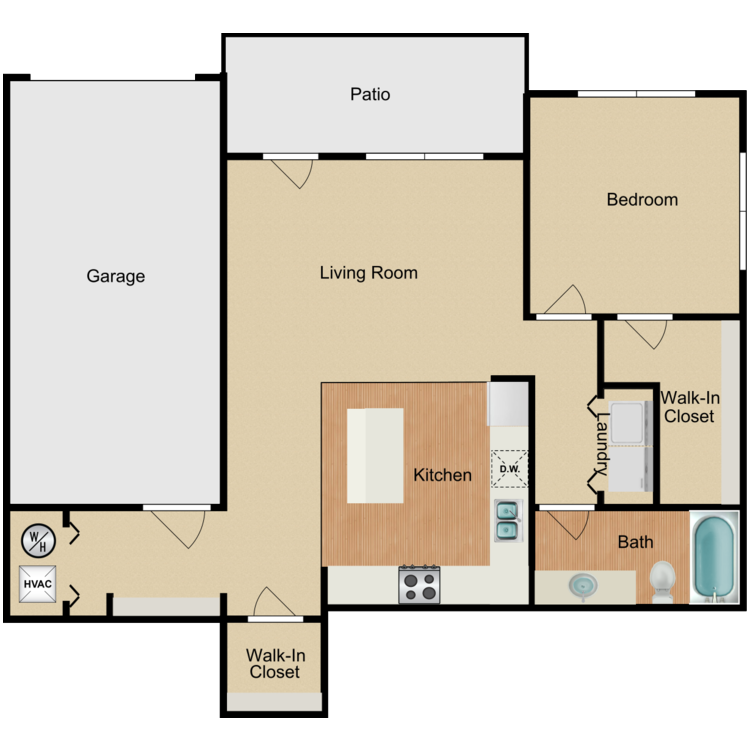
The Malone
Details
- Beds: 1 Bedroom
- Baths: 1
- Square Feet: 752
- Rent: From $1105
- Deposit: Call for details.
Floor Plan Amenities
- Balcony or Patio
- Ceiling Fans
- Full-size Washer and Dryer in Every Home
- Secure Direct Entry Access
- Spacious Living Rooms
- Walk-in Closets
* In Select Apartment Homes
2 Bedroom Floor Plan
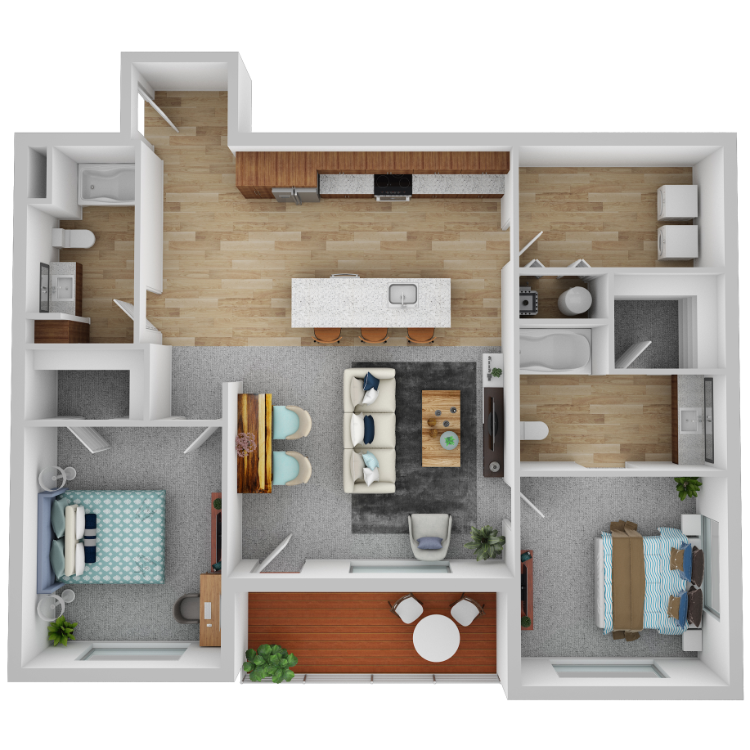
The Riverside
Details
- Beds: 2 Bedrooms
- Baths: 2
- Square Feet: 1108
- Rent: From $1310
- Deposit: Call for details.
Floor Plan Amenities
- Balcony or Patio
- Ceiling Fans
- Full-size Washer and Dryer in Every Home
- Secure Direct Entry Access
- Spacious Living Rooms
- Walk-in Closets
* In Select Apartment Homes
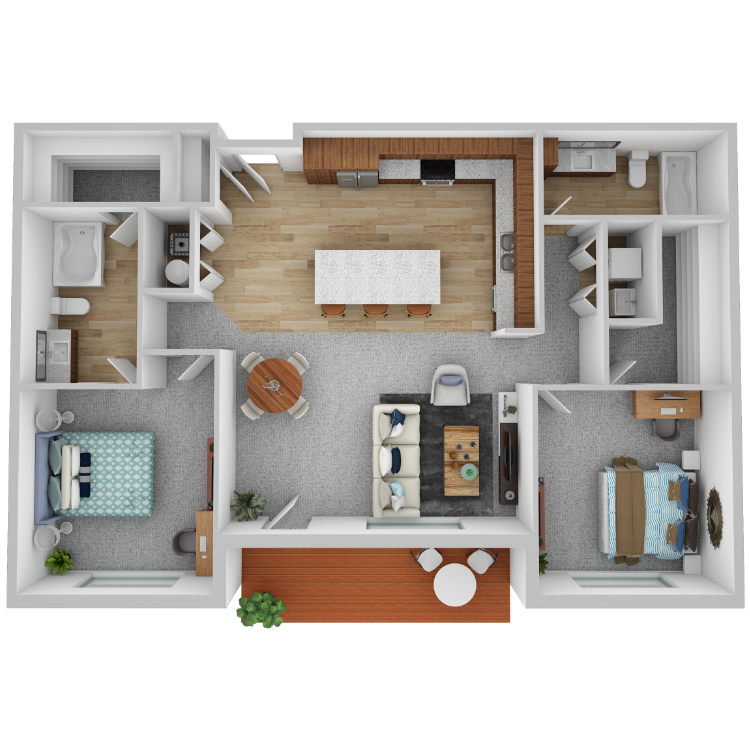
The Sierra
Details
- Beds: 2 Bedrooms
- Baths: 2
- Square Feet: 1148
- Rent: From $1365
- Deposit: Call for details.
Floor Plan Amenities
- Balcony or Patio
- Ceiling Fans
- Full-size Washer and Dryer in Every Home
- Secure Direct Entry Access
- Spacious Living Rooms
- Walk-in Closets
* In Select Apartment Homes
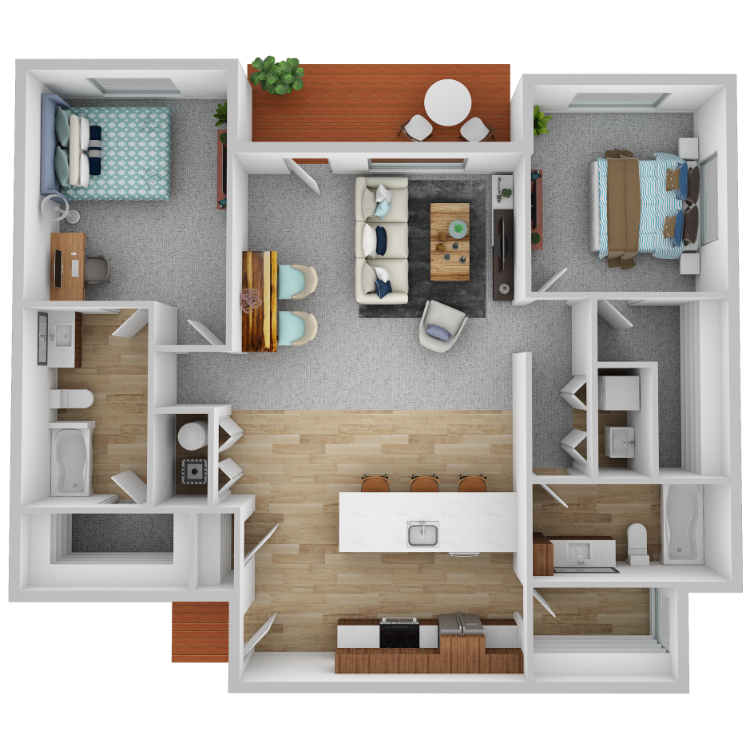
The Ventura
Details
- Beds: 2 Bedrooms
- Baths: 2
- Square Feet: 1189
- Rent: From $1395
- Deposit: Call for details.
Floor Plan Amenities
- Balcony or Patio
- Ceiling Fans
- Full-size Washer and Dryer in Every Home
- Secure Direct Entry Access
- Spacious Living Rooms
- Walk-in Closets
* In Select Apartment Homes
3 Bedroom Floor Plan
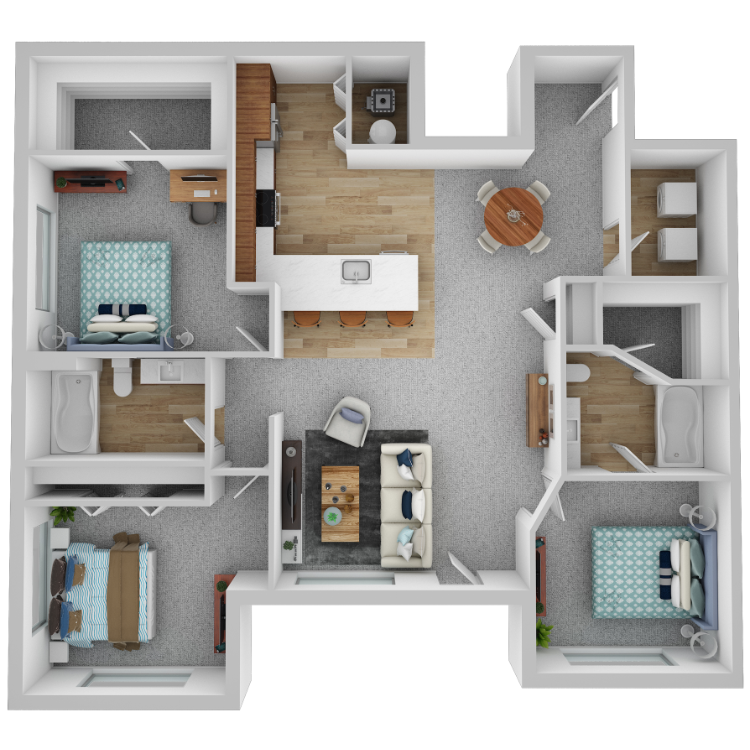
Solano
Details
- Beds: 3 Bedrooms
- Baths: 2
- Square Feet: 1324
- Rent: From $1640
- Deposit: Call for details.
Floor Plan Amenities
- Balcony or Patio
- Ceiling Fans
- Full-size Washer and Dryer in Every Home
- Spacious Living Rooms
- Secure Direct Entry Access
- Walk-in Closets
* In Select Apartment Homes
Disclaimer: All dimensions are estimates only and may not be exact measurements. Floor plans and development plans are subject to change. The sketches, renderings, graphic materials, plans, specifics, terms, conditions and statements are proposed only and the developer, the management company, the owners and other affiliates reserve the right to modify, revise or withdraw any or all of same in their sole discretion and without prior notice. All pricing and availability is subject to change. The information is to be used as a point of reference and not a binding agreement.
Community Map
If you need assistance finding a unit in a specific location please call us at 531-230-8202 TTY: 711.
Amenities
Explore what your community has to offer
Community Amenities
- 24-Hour Emergency Maintenance
- Attached Garages Available
- Pet friendly
- Smoke-free Property
Apartment Features
- Balcony or Patio
- Ceiling Fans
- Full-size Washer and Dryer in Every Home
- Secure Direct Entry Access
- Spacious Living Rooms
- Walk-in Closets
Pet Policy
Pets Welcome Upon Approval. Please call for details.
Photos
Community Amenities
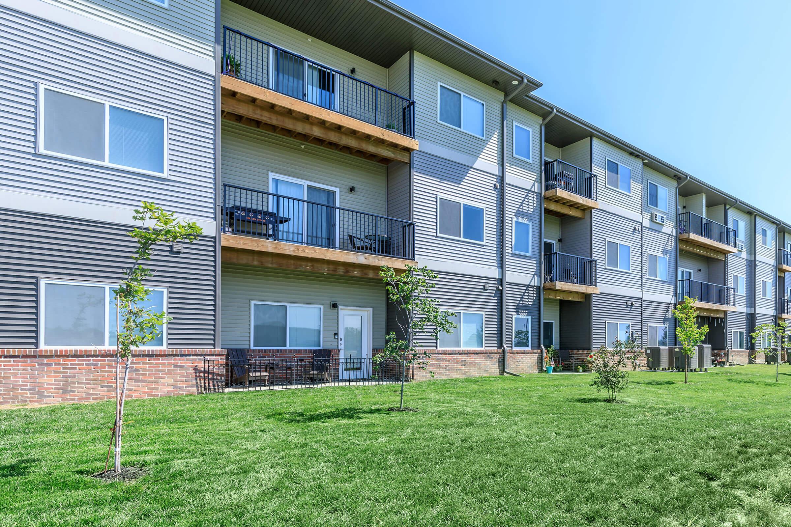
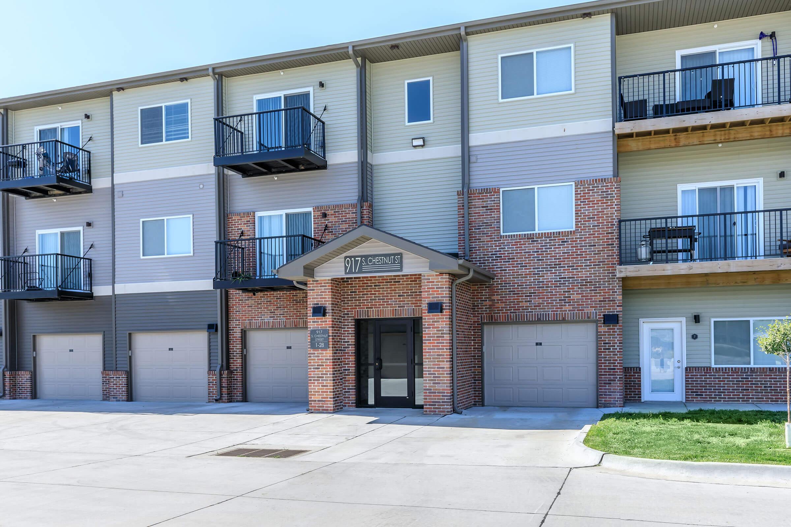
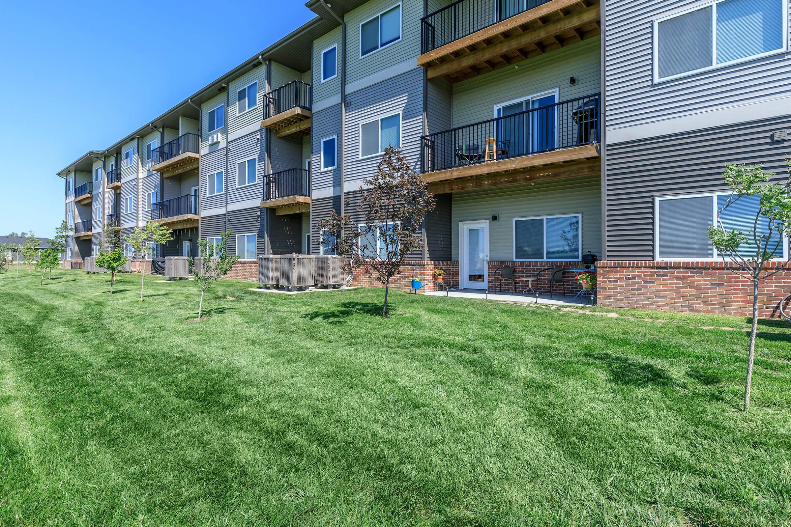
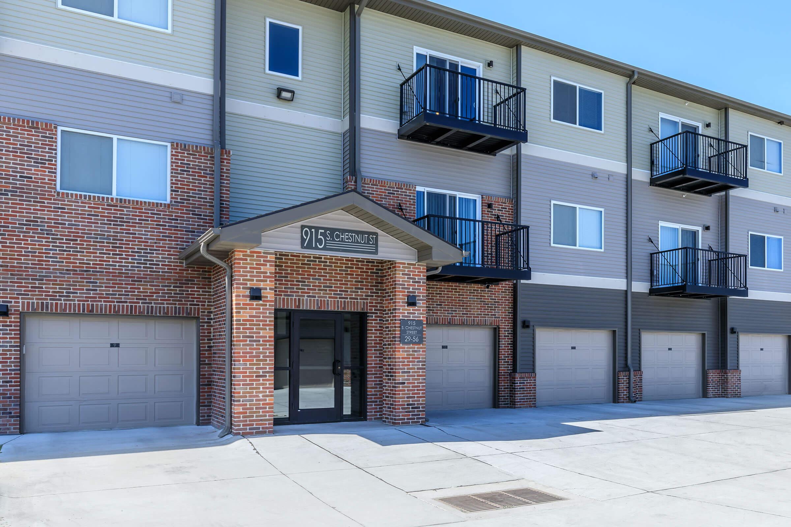
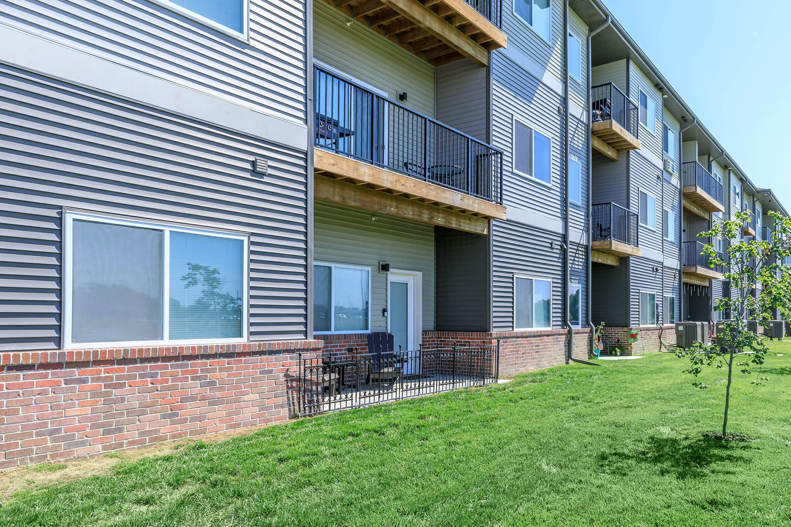
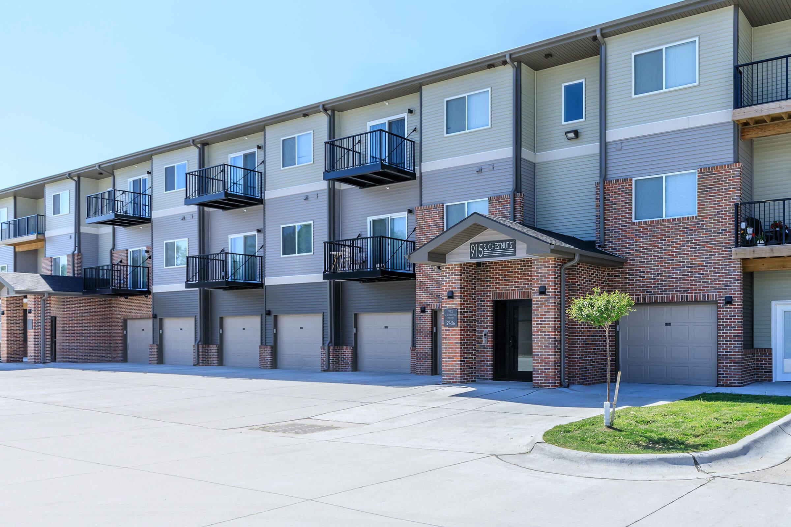
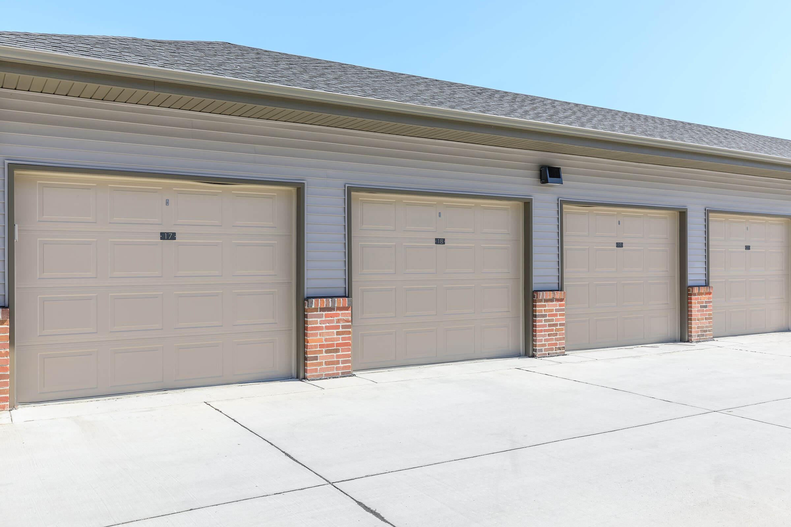
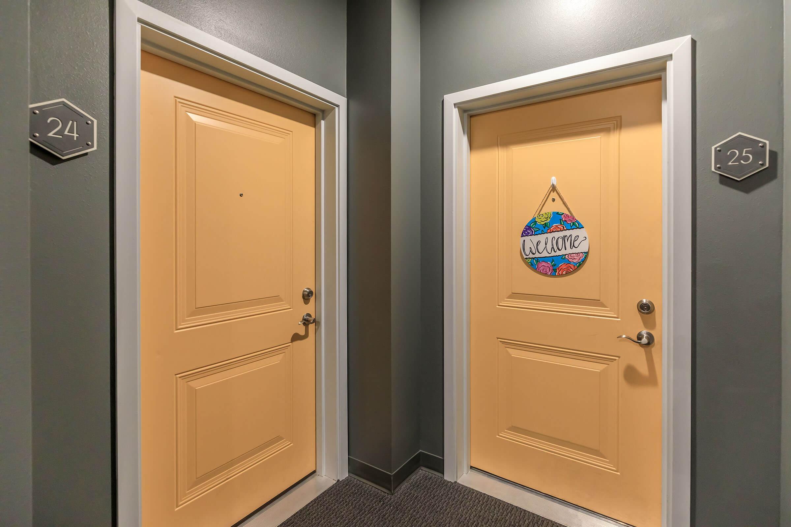
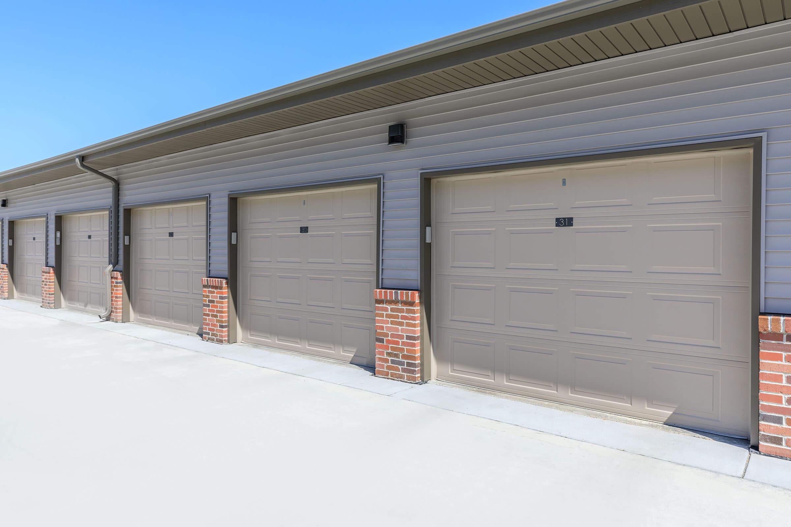
The Napa









Neighborhood
Points of Interest
Nuvue Apartments
Located 915 S Chestnut Street Norfolk, NE 68701Bank
Elementary School
Entertainment
Grocery Store
High School
Hospital
Middle School
Park
Post Office
Restaurant
Shopping
Contact Us
Come in
and say hi
915 S Chestnut Street
Norfolk,
NE
68701
Phone Number:
531-230-8202
TTY: 711
Office Hours
Please Call the Office for an Appointment.